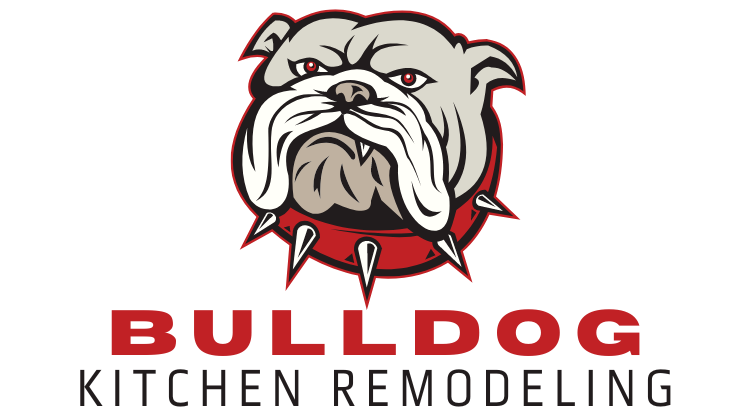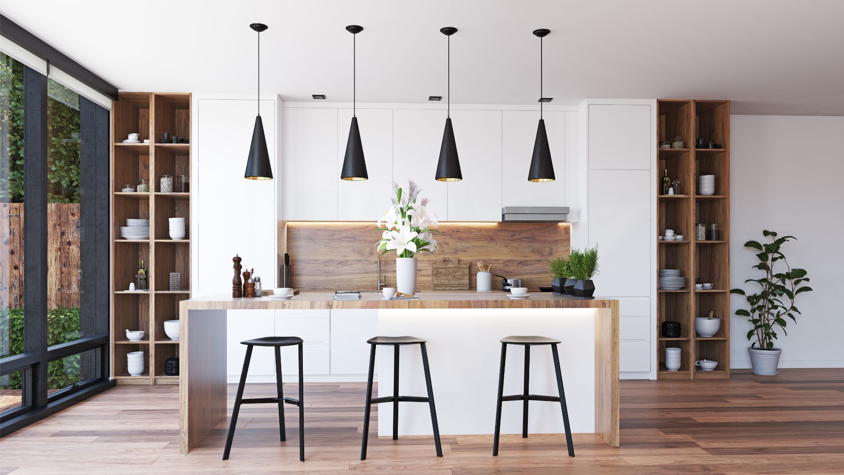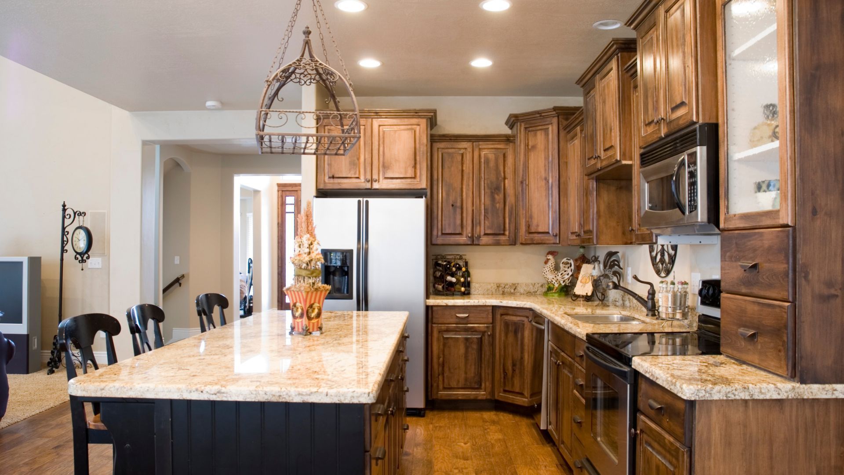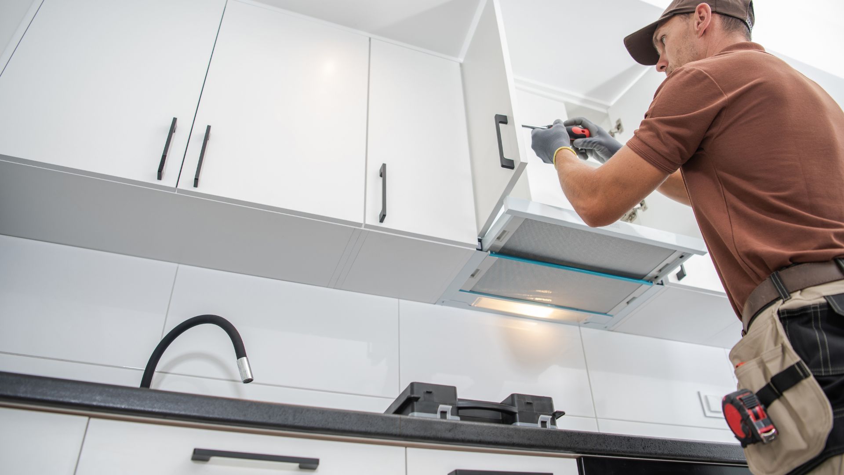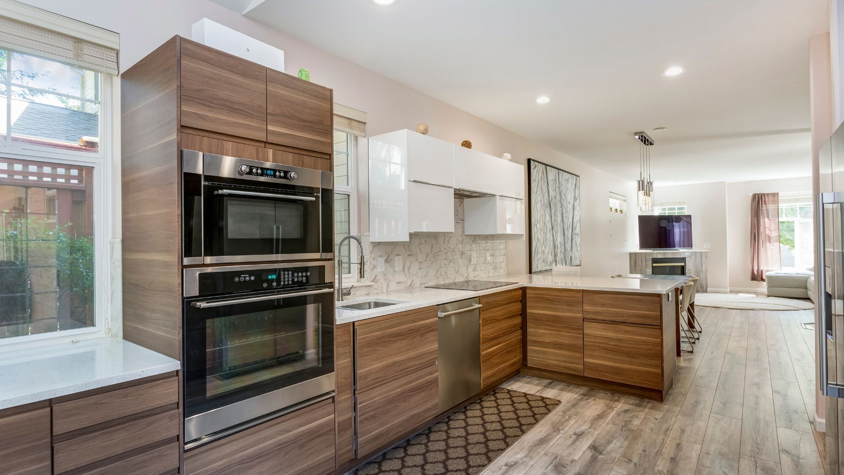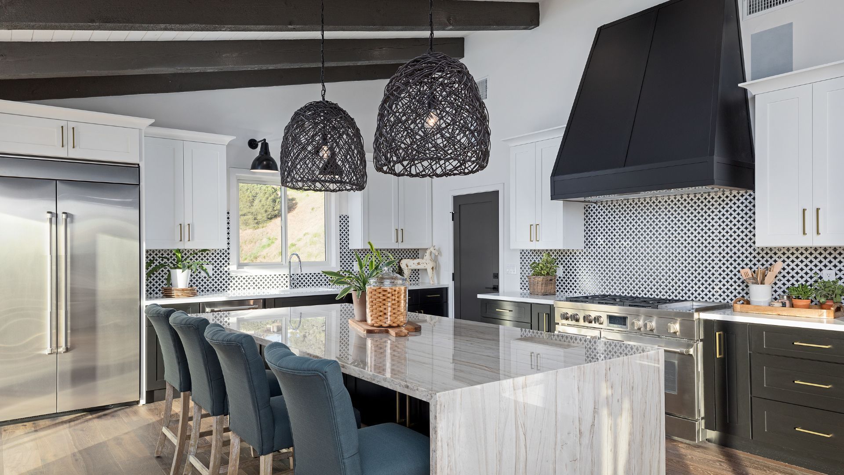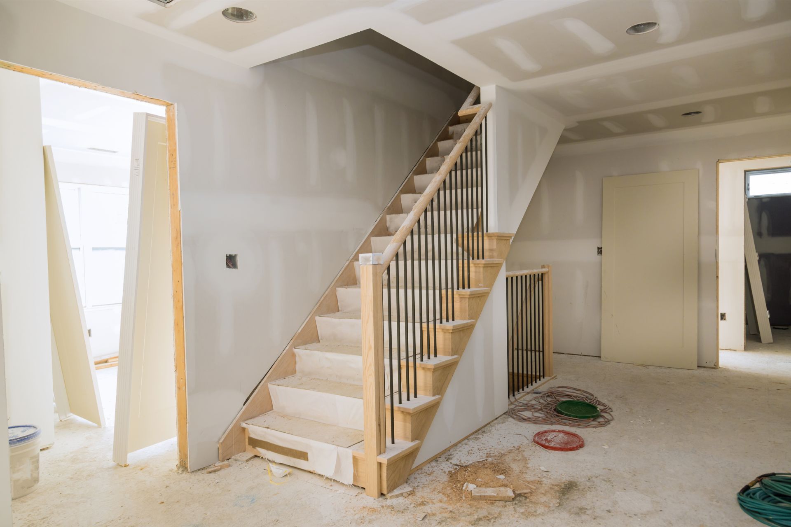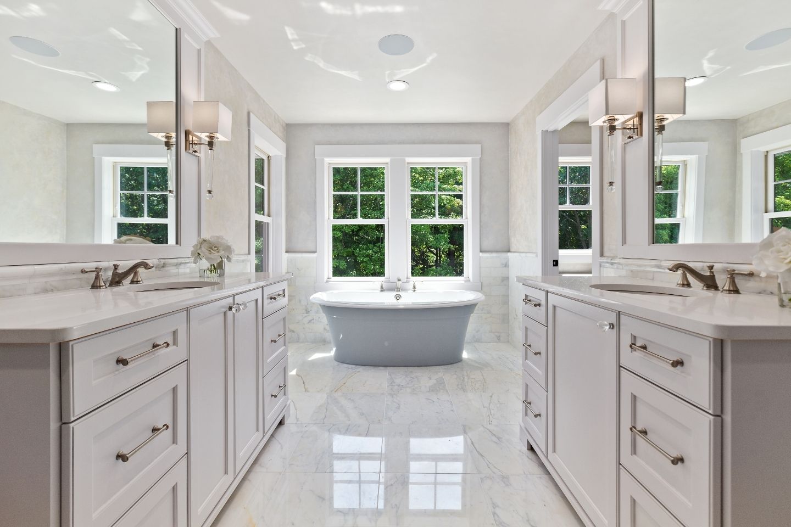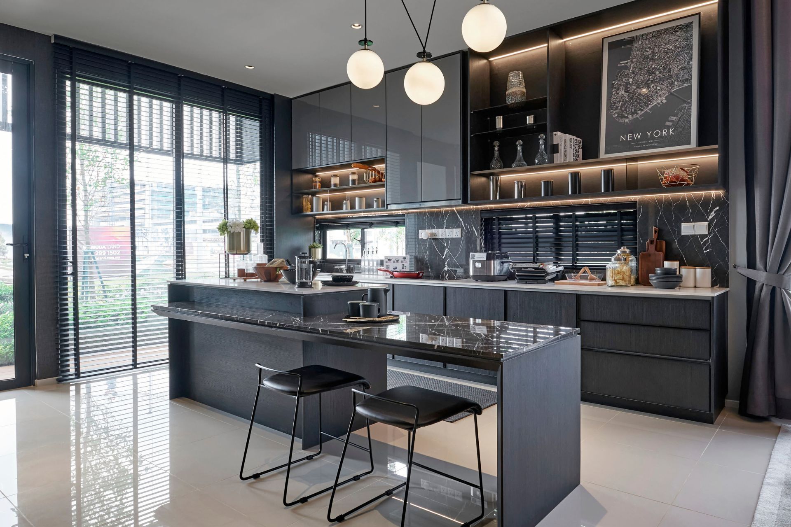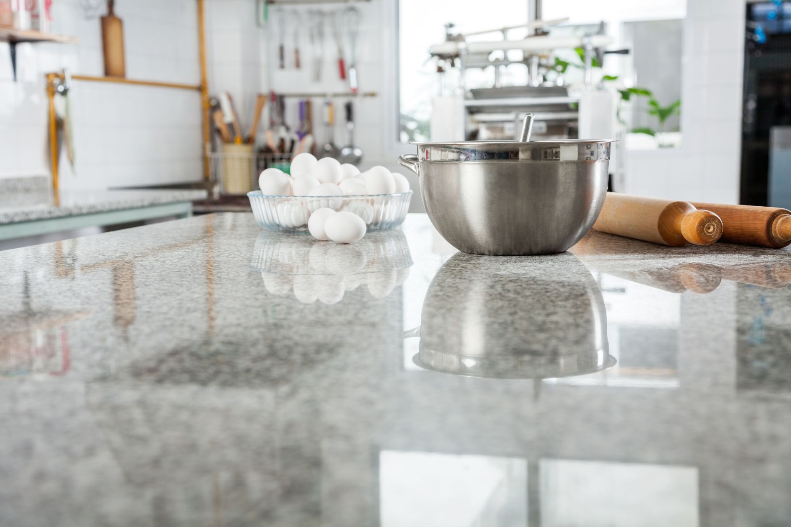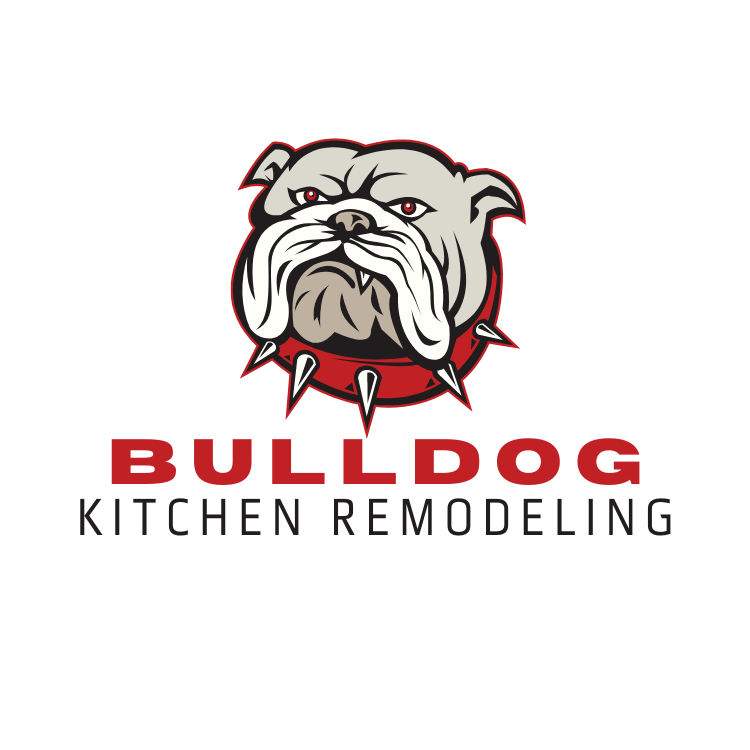Pros and Cons of a G-Shaped Kitchen in 2023
Exploring the G-Shaped Kitchen: Pros and Cons
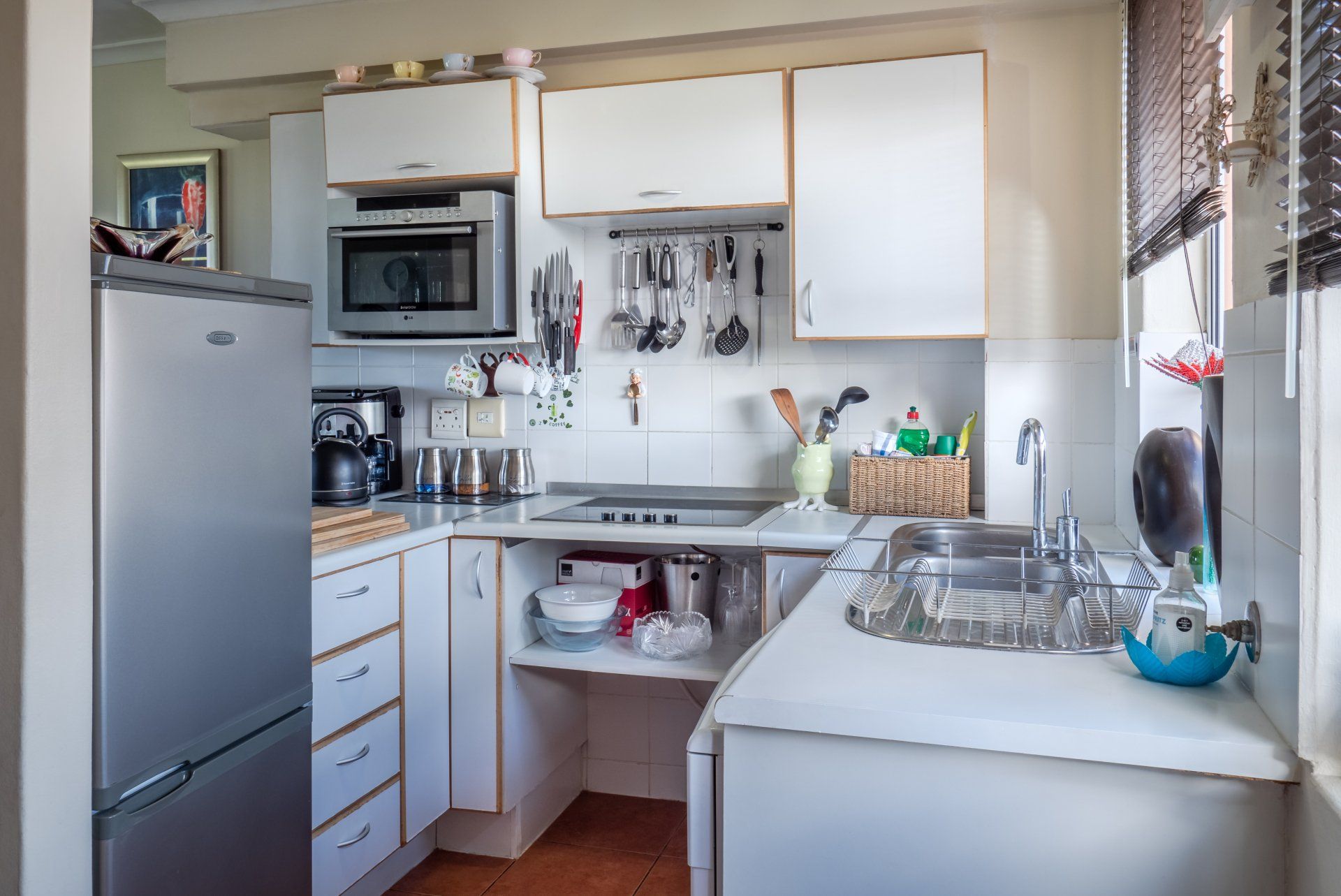
Regarding kitchen layouts, the G-shaped kitchen design has gained popularity for its functionality and versatility. This layout provides ample workspace and storage while simultaneously accommodating multiple people working in the kitchen. However, like any design, the G-shaped kitchen has its own set of advantages and disadvantages. Let's dive into the pros and cons of the G-shaped kitchen to help you make an informed decision for your home.
Pros:
Generous Counter Space:
One of the standout features of a G-shaped kitchen is its abundance of counter space. The additional peninsula or partial fourth wall extends the work area, allowing multiple tasks to be carried out simultaneously. From meal preparation to baking and entertaining, the spacious countertop enhances efficiency.
Ample Storage:
The G-shaped kitchen often incorporates substantial cabinet and storage space. The extended layout allows for the integration of more upper and lower cabinets, shelves, and drawers, making it easier to keep your kitchen organized and clutter-free.
Enclosed and Cozy:
The fourth wall or peninsula in the G-shaped layout creates a sense of enclosure, making it a great option for homeowners who prefer a cozier kitchen environment. It can also help define the kitchen space within an open floor plan.
Seating and Socializing:
The peninsula of the G-shaped kitchen provides an opportunity to incorporate bar seating. This setup is ideal for casual dining, quick meals, or socializing while someone is cooking. It encourages interaction between the cook and guests or family members.
Cons:
Space Constraints:
While the G-shaped layout maximizes storage and work surfaces, it can sometimes feel crowded, especially in smaller kitchens. The additional peninsula may restrict movement, making it challenging for multiple people to navigate the space simultaneously.
Limited Open Flow:
Unlike open-concept layouts, the enclosed nature of the G-shaped kitchen can hinder the flow of movement and natural light. This can make the kitchen feel more separate from the rest of the living space.
Peninsula Accessibility:
While providing additional counter space and seating, the peninsula can also be a barrier, limiting access to certain kitchen areas. This might be inconvenient for larger gatherings or when multiple people actively use the kitchen.
Higher Costs:
Due to the increased cabinetry, countertops, and potential for additional plumbing or electrical work, the G-shaped kitchen layout might be more expensive to design and implement than simpler layouts.
Conclusion:
Choosing a G-shaped kitchen depends on your specific needs, preferences, and the available space in your home. The G-shaped layout could be an excellent fit if you value abundant counter space, storage, and a cozy atmosphere. On the other hand, if you prioritize open flow and a more expansive feel, you might lean toward alternative kitchen designs.
Before deciding, carefully assess your lifestyle, how you use your kitchen, and the available space. Consult a professional kitchen designer to help you visualize the layout and determine whether the G-shaped kitchen aligns with your goals and priorities. Remember that every kitchen design has its trade-offs, so it's essential to weigh the pros and cons to find the best fit for your culinary haven.
Considering a G-shaped kitchen for your house? Check out our kitchen remodeling service, or give us a call!
Navigation
Service Areas
All Rights Reserved | Bulldog Kitchen Remodeling
*This website is for lead generation purposes only*

